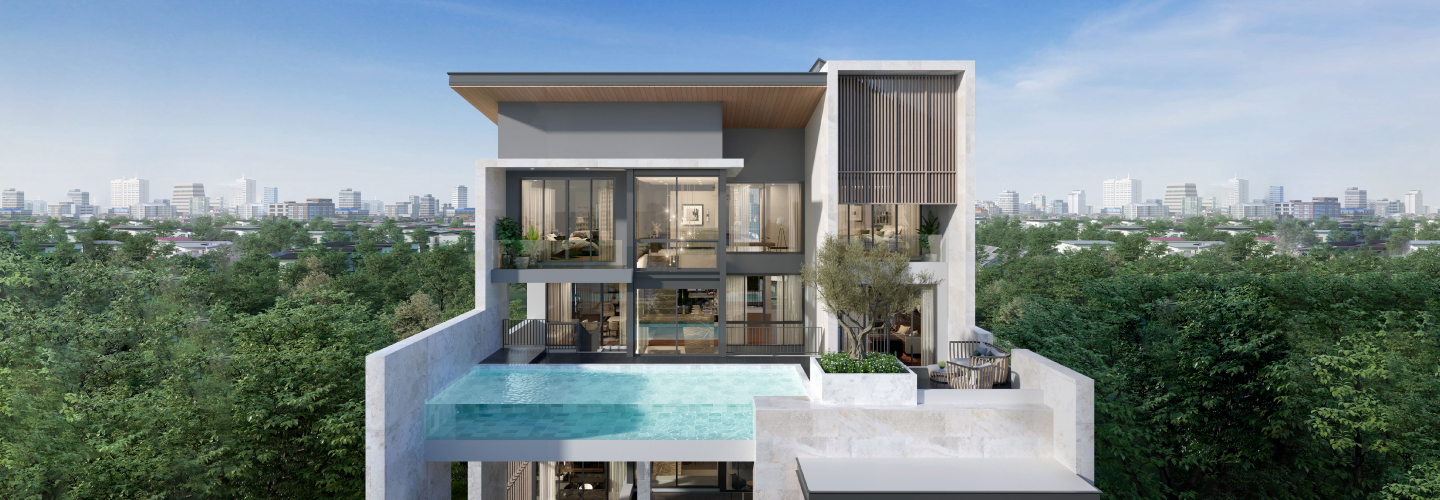
PENTON
Ari - Sutthisarn
Price 50-109 Million Baht
The New Luxury Penthouse Home Office & Private Residence in Ari - Sutthisan
Achieve the right work-life balance with a contemporary metropolitan lifestyle in the center of Bangkok. Luxuriously spacious and designed with harmony in mind, enrich your professional and personal life with rewarding environments fit for your legacy.
Gallery
Gallery
Let Balance and Harmony mark your Legacy.
The Penton represents a lifestyle that spends time wisely. The dual residence and office spaces allow residents to take advantage of environments designed for personal and career growth to achieve the perfect work-life balance. Located in central Bangkok, the residents of the Penton benefit from the convenience and proximity to major medical, transport and leisure hubs, allowing residents to feel rest assured in times of Bangkok traffic.
Location
Location
Located in central Bangkok with easy connections via BTS, MRT, Bangsue Grand Station
and Expressway, Penton is just minutes away from three of the city’s most popular and vibrant lifestyle districts.
Attractive around the project
• VIMUT HOSPITAL 1 KM
• PAOLO HOSPITAL 1.4 KM
• BTS SAPHANKWAI 1.7KM
• BTS ARI 2 KM
• MRT SUTTHISAN 2 KM
• EXPRESS WAY 2 KM
• LA VILLA 2 KM
• JJ MARKET 2.7 KM
• CENTRAL LADPRAO 3.5 KM
• BANGSUE GRAND STATION 4.8 KM
• REGENT INTERNATIONAL SCHOOL 5.3 KM
• SIAM PARAGON 7.6 KM
• CENTRAL WORLD 8 KM
HOUSE TYPE
WYNSTON
Usage area 1,077 sq.m.
The Penton has re-imagined the dynamic world of office space with elements conducive to create a productive working environment for business owners and their employees without compromising aspirations for family or personal growth.
Interior
VIKTOR
Usage area 771 sq.m.
Designed with harmony in mind, Penton allows business owners and residents to find balance and connect with their families, employees and nature. The Penton unites interior spaces with its tropical surroundings, exposing for the warmth of sunlight to stream throughout its interiors allowing residents to enjoy a fulfilling connection with nature.
Interior
GRAHAM
Usage area 690 sq.m.
Graham House at Penton Private Residences presents a unique opportunity for you to create a priceless and lasting family legacy in an exceptional home with modern amenities and services easily accessible nearby.
Interior
LAUREL
Usage area 479 - 508 sq.m.
Laurel type Residences feature a sleek, geometric, contemporary tropical design and come with a private lift, an option for a private garden or pool and 4 private vehicle parking spaces.
Interior
REGISTER
APPOINTMENT




















































